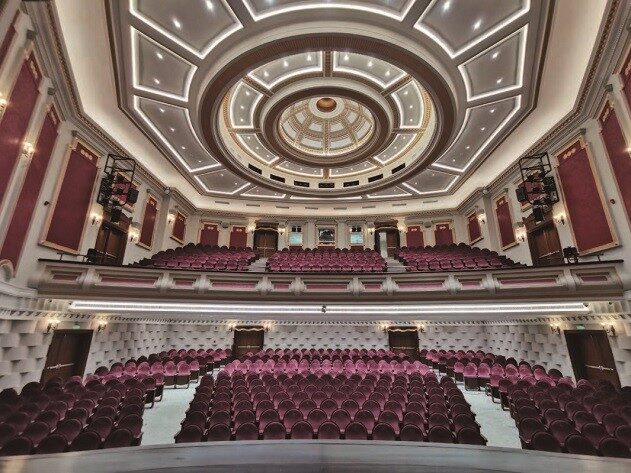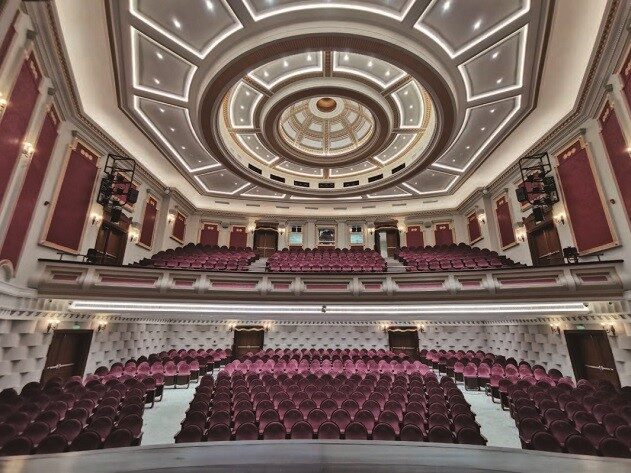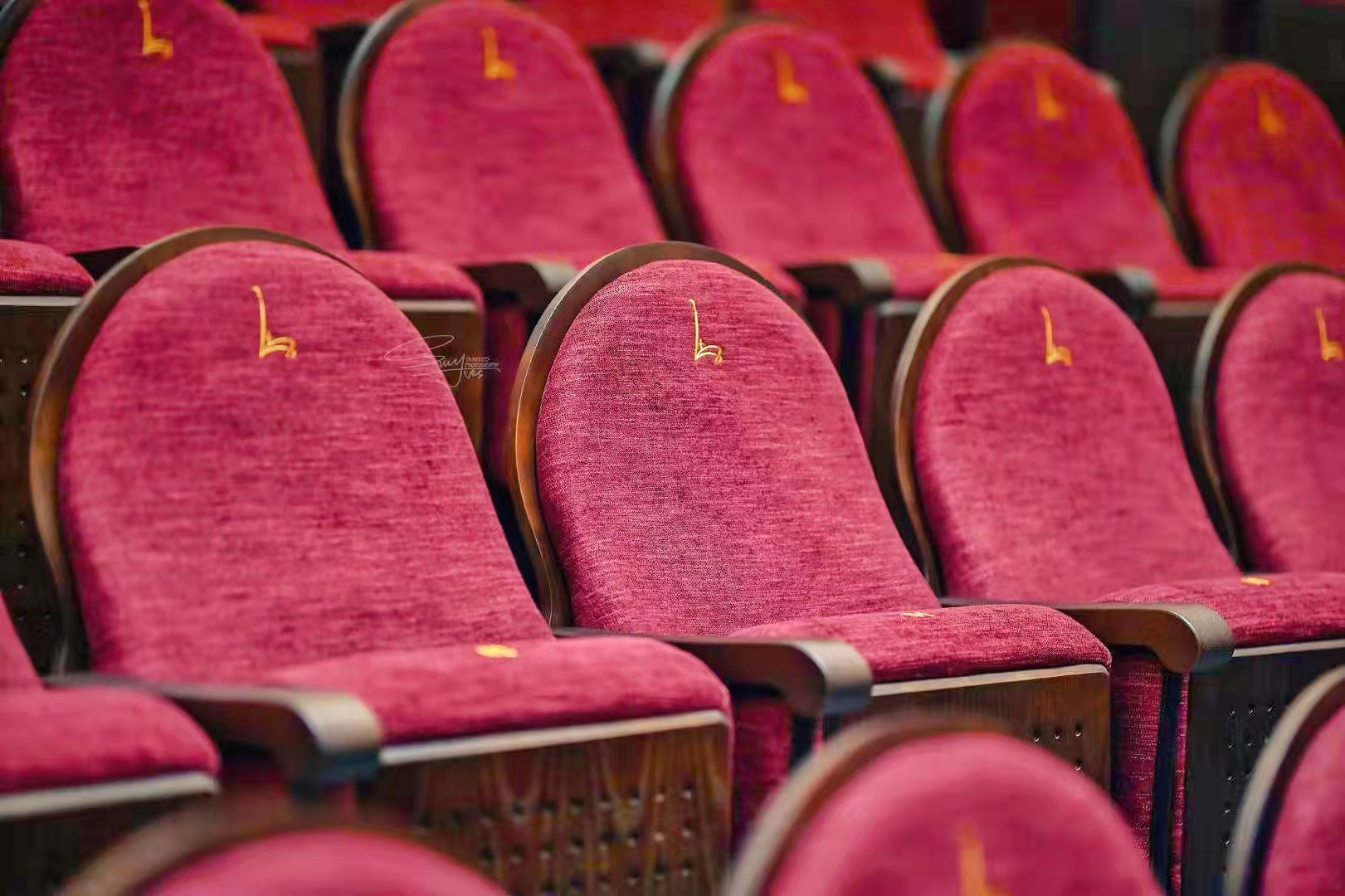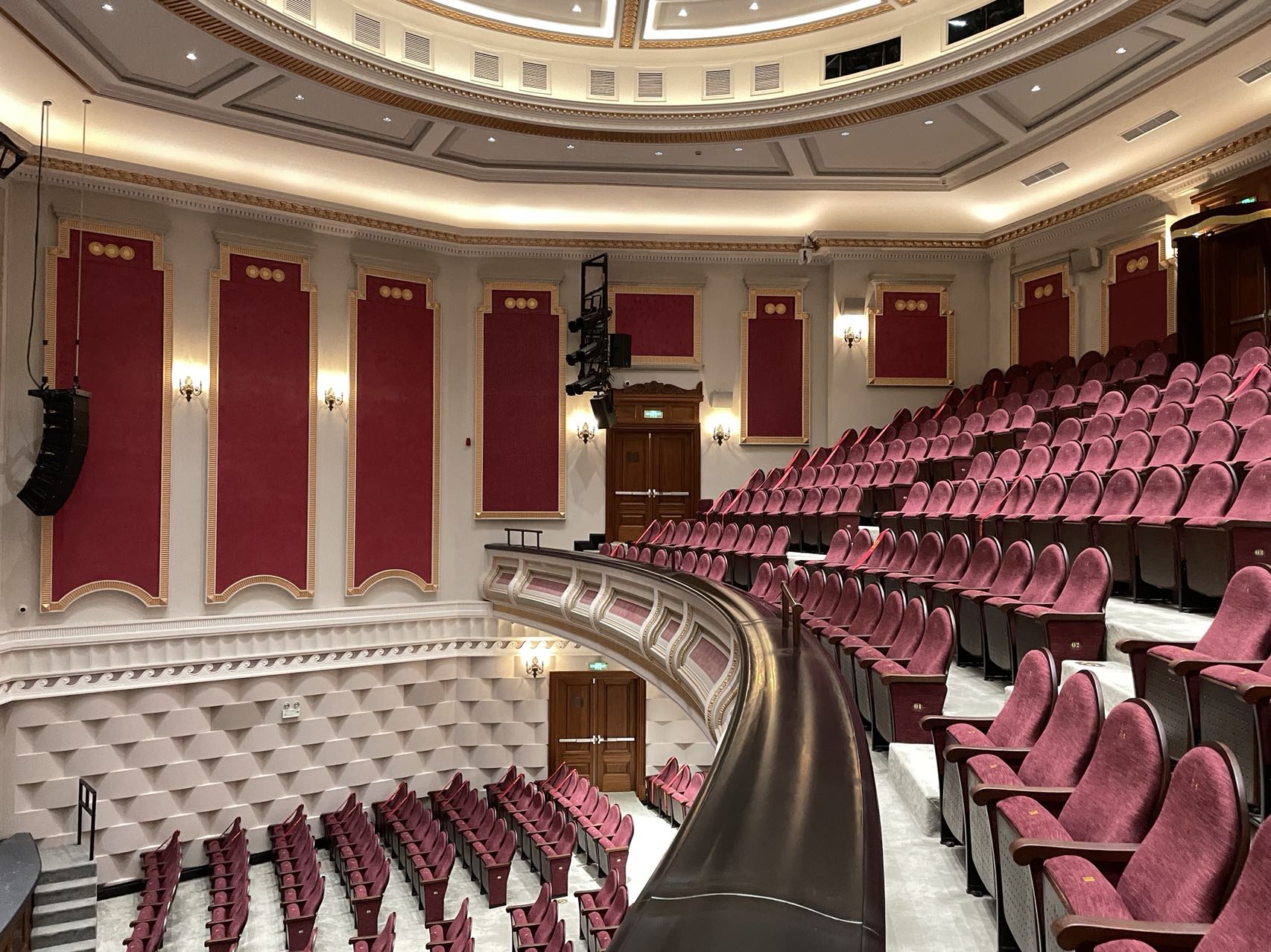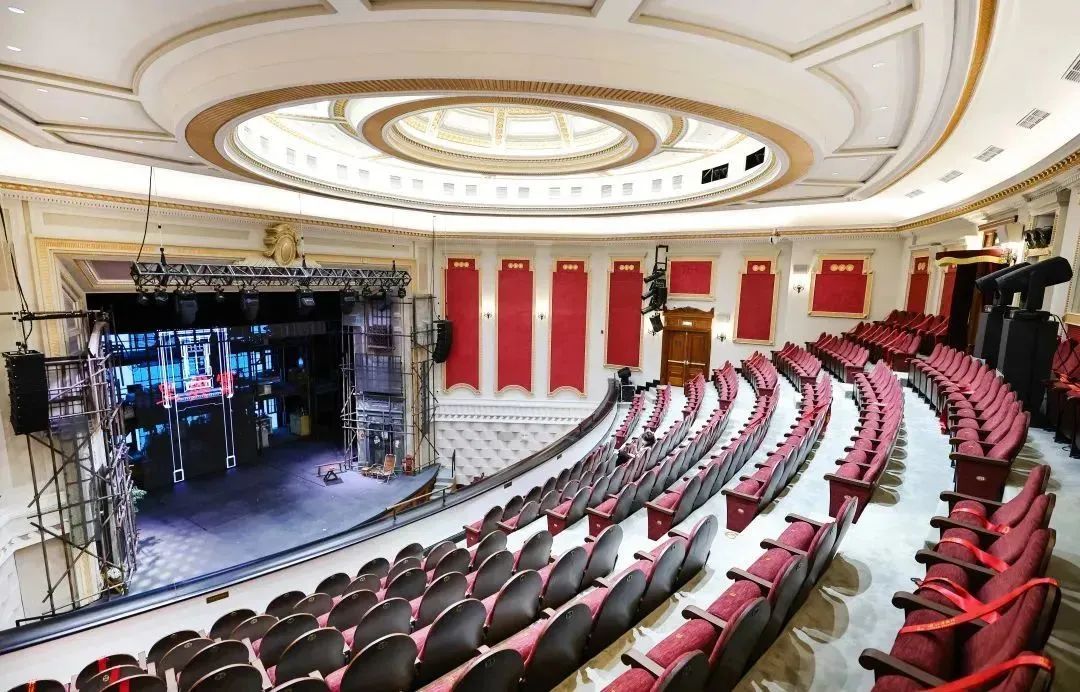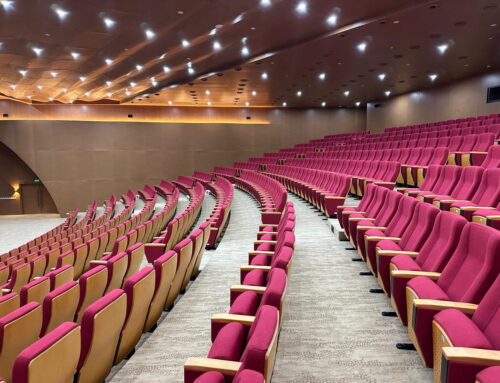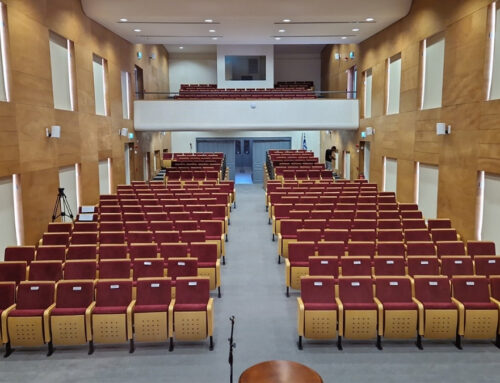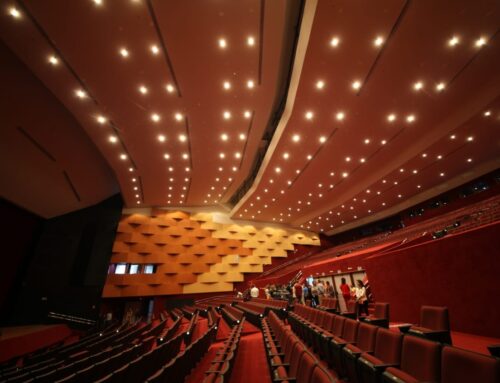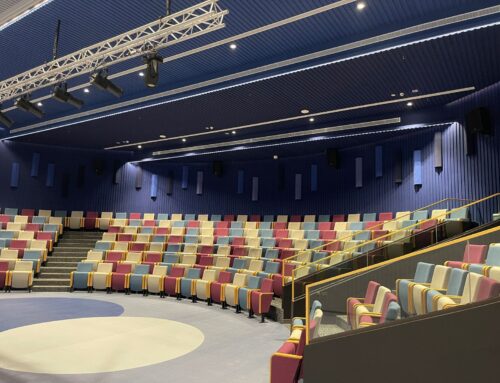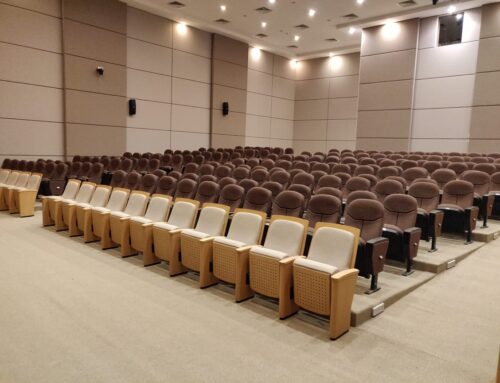Lyceum Theatre, Shanghai
Lyceum Theatre, founded in 1930, was renamed Shanghai Arts Theatre in 1952. Its original name was re-established in 1991. Before 1949, Lyceum Theatre was used by a well-known Shanghai amateur drama company, mainly for presenting theatrical performances and motion pictures. Later, under the leadership and the care of the Communist Party of China, the theatre became increasingly well-equipped. Lyceum Theatre is located on Mao Ming Road, situated among some first-class hotels such as Garden Hotel, Jin Jiang Hotel, etc. The theatre boasts a graceful environment with convenient transportation that makes it a theatre of fame.
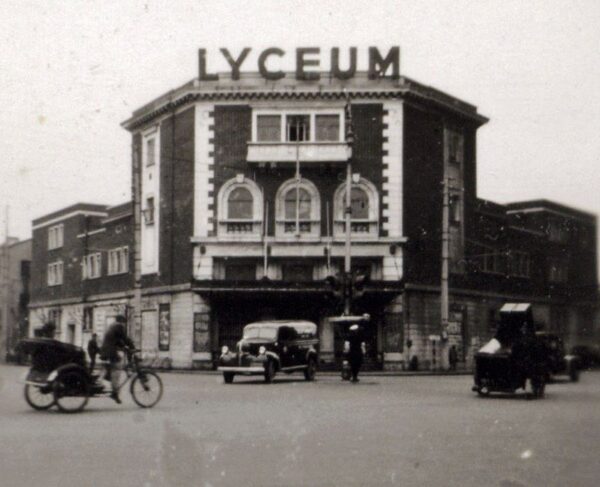
Lyceum Theatre
The appearance of Lyceum Theater is in the style of an Italian Renaissance mansion. Its main facade is located at the corner of Maoming South Road and Changle Road. There are three semi-circular arch floor-to-ceiling windows on the second floor of the main facade of the theater, with decorative balconies with vase-style railings outside the windows. The three-story facade adopts rows of long windows. The exterior walls are made of brown Taishan brushed bricks, and the corners are edged with tooth-shaped artificial stones. There were originally 723 audience seats in the theater, including 233 on the second floor. In 2004, the Lyceum Theater underwent an overhaul. After the overhaul, the audience seats were enlarged and the number of seats was reduced to 681. The stage area is 19.5 meters wide and 13 meters deep. The total area is almost the same as the auditorium. Because the stage is spacious, it can also accommodate performances by a symphony orchestra. Before 1949, the resident theater of the Shanghai Public Settlement Band of the Ministry of Industry and Affairs, which was known as “No. 1 in the Far East”, was the Lyceum Theater. There is an orchestra pit under the stage for dance dramas and musicals. There are warehouses on both sides. Special machinery is used to change and store the scenery from the warehouse to the stage. There are 25 automatically positioned booms above the stage. road. There are 8 small dressing rooms in the backstage of the theater, and there is a rehearsal room upstairs in the backstage.
With a seating capacity of 680, is suitable for performances of drama, small-scale musical and symphony concerts. The rebuilt theatre is equipped with advanced international sound & lighting and monitoring systems such as from the U.S., Japan, and Germany. It therefore can meet the requirements of sophisticated performances. The modern stage equipment integrated with a golden arch ceiling, which symbolizes the high-standing of Lyceum Theatre’s performance career, offers the audience a feeling of the theatre’s exquisiteness and delicacy.
For this project, Leadcom installed Elizabeth Legend LS-625B auditorium seating with great success. This model features an elegant end panel design with graceful carved wood patterns and also a round-shape upper back design for added ambiance. It is customized to match the interior of the theatre.
The seat color is mainly red-purple, supplemented by a gold embroidered logo, which is elegant and refined. It is matched with a natural curved solid wood seat back panel, which is classic and comfortable. The seat panel is also equipped with sound-absorbing holes, which can effectively improve the listening environment in the theater.
During the project implementation process, the project team also encountered some problems. For example, the steps on the second floor were renovated from an old site. They are very small and irregular in size and need to be customized on-site. In addition, the site on the first floor is on a slope, so slope issues need to be considered. After the team made many optimizations and adjustments to the construction plan, they overcame difficulties at every level and ultimately ensured that the project was of high quality and completed on time.
 EN
EN DE
DE FR
FR ES
ES Select language
Select language